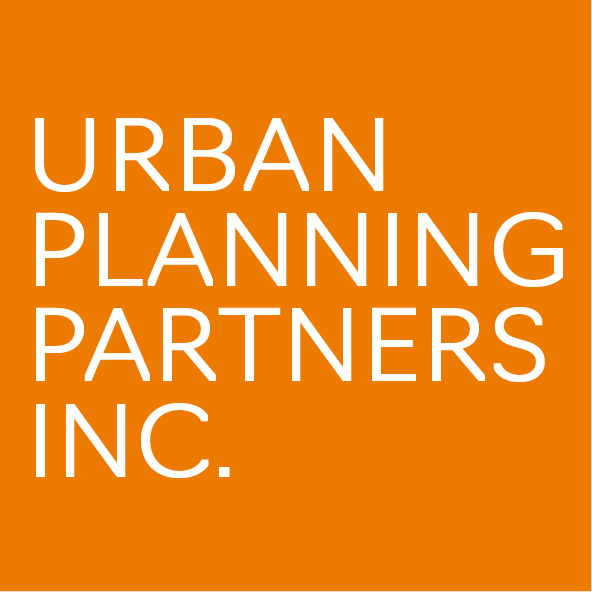Irvington BART Station Area Plan and Site Plan
Urban Planning Partners led the planning process for a new infill BART station in Fremont to guide future development of the station and the surrounding area, stitch the new station into the existing community, and craft a Station Area Plan that is useful and easily readable for planners and developers. The Irvington neighborhood was subject to the regulations and guidelines of six different, sometimes conflicting policy documents. Urban Planning Partners' team worked with Urban Field Studio to piece the desired policies together and fill the gaps, creating one clear guide for development to help the City achieve its General Plan vision. The Plan includes development standards, design guidelines, and recommended access and circulation improvements.
Concurrently, Arup led the design of the Station Site Plan, working collaboratively with the Urban Planning Partners’ team and building from a previously prepared concept plan. The new station design significantly increases access for pedestrians, bicyclists, and transit users and supports a more neighborhood-serving station with limited parking (reduced from 900 to 275 spaces). A smaller station footprint was not previously envisioned as a possibility, and our team’s ability to design a more compact site plan was of high value to the client team.
Project Stats
500-acre Station Area Plan area, within a 10- to 15-minute walk of the Irvington BART Station
13.2-acre Station Site Plan
2.8-acre historic Gallegos Winery site, the world’s largest winery at the time of its establishment in 1884 and one of California’s first. The UPP team prepared a plan to stabilize and preserve the winery ruins and develop the site into a community park
37-mile-long East Bay Greenway, part of which will run through the station site and connect it to the surrounding area
Why We Liked This Project: Our community engagement efforts were extremely effective. It was so great to see the community come together and work with us, rather than against, resulting in a Station Site Plan that was substantially more compact and neighborhood-friendly than the initial design. The Station Area Plan was a challenging puzzle to identify where the different policies apply in the Plan Area and how the Plan relates to previous policy documents. We enjoyed preparing a policy document that complies with Senate Bill 35 by providing clear design performance standards to better streamline the review process of multi-family housing developments. The Plan will help build new context-sensitive housing and businesses near Irvington Station and encourage walking and biking to, and around, the new station.

